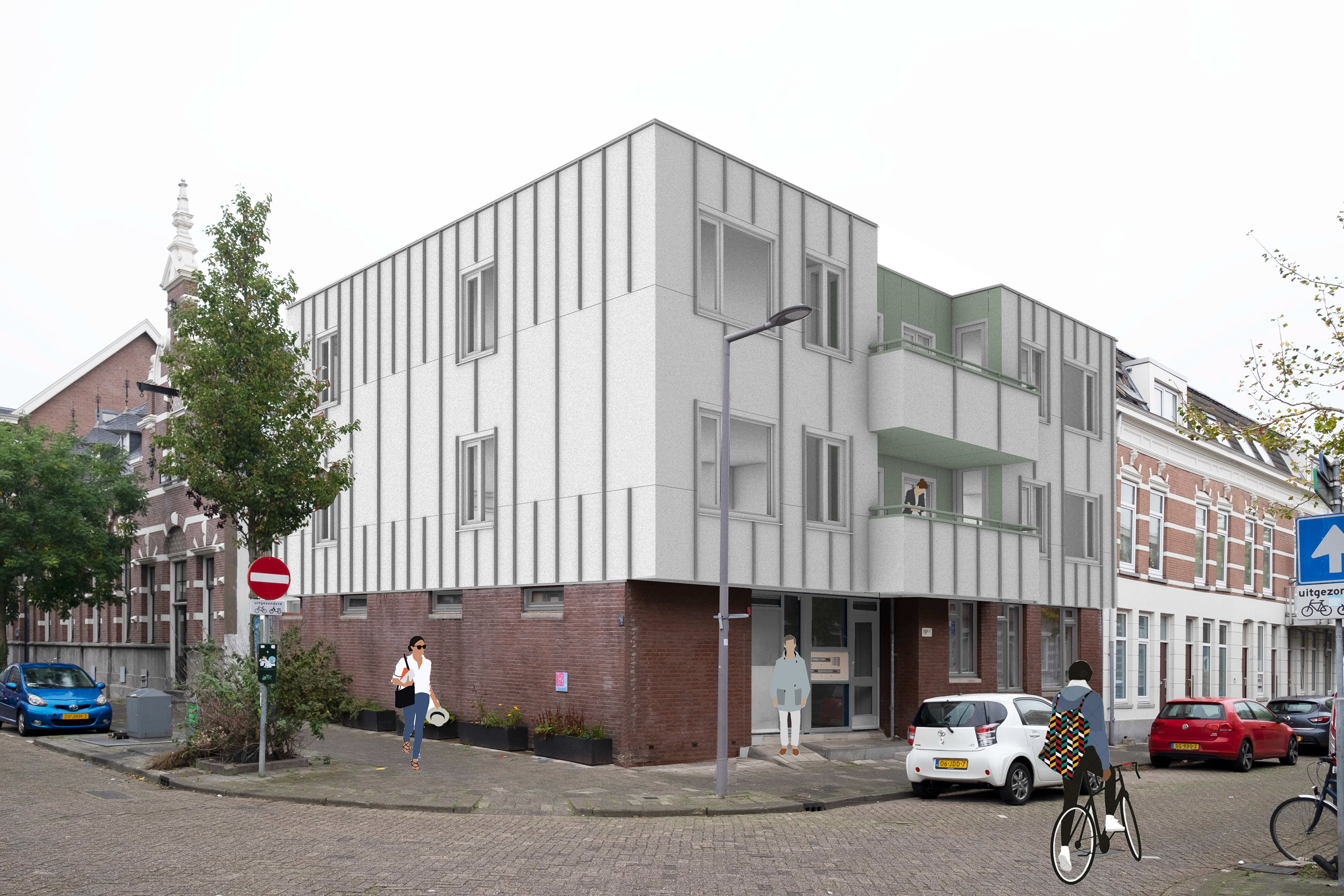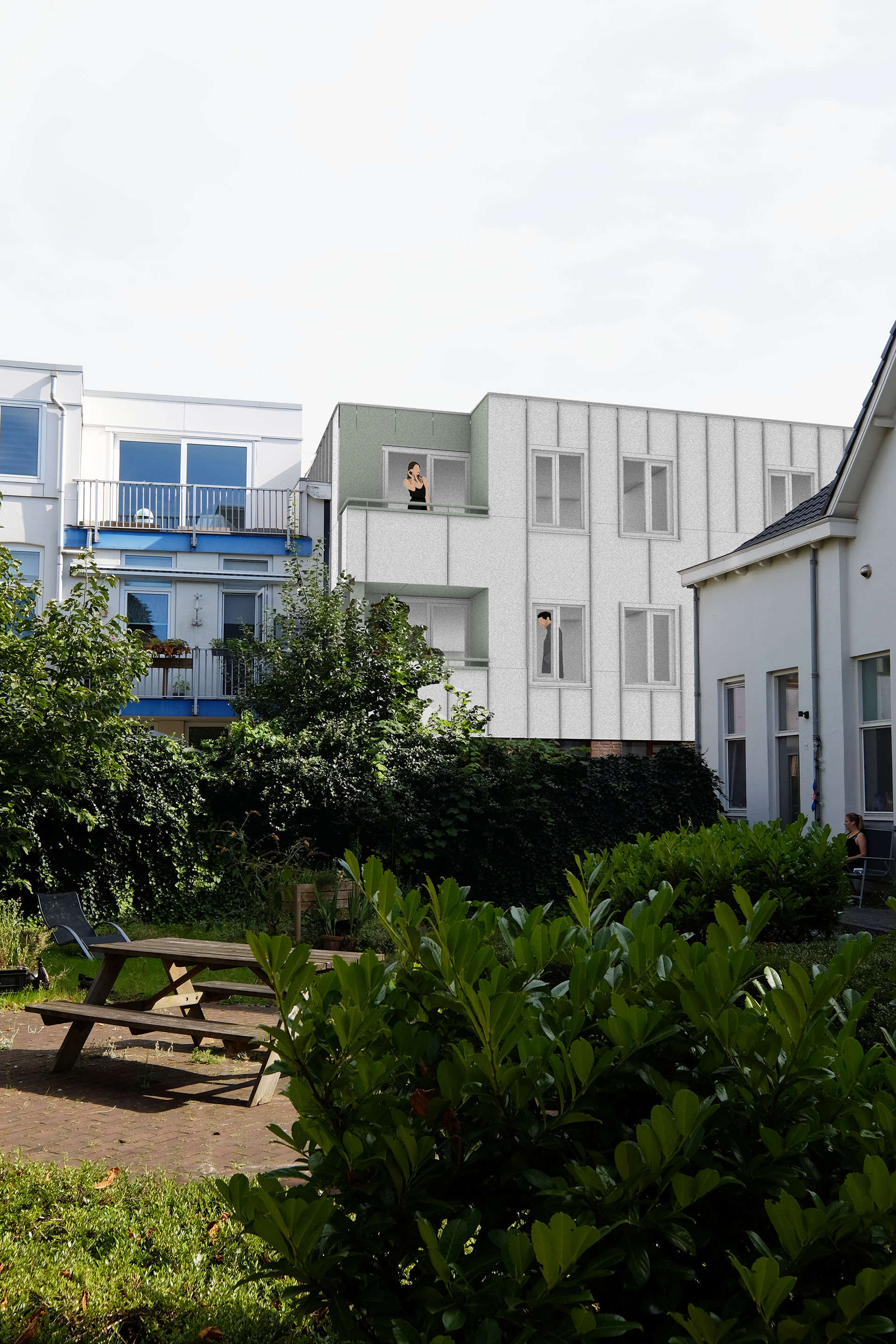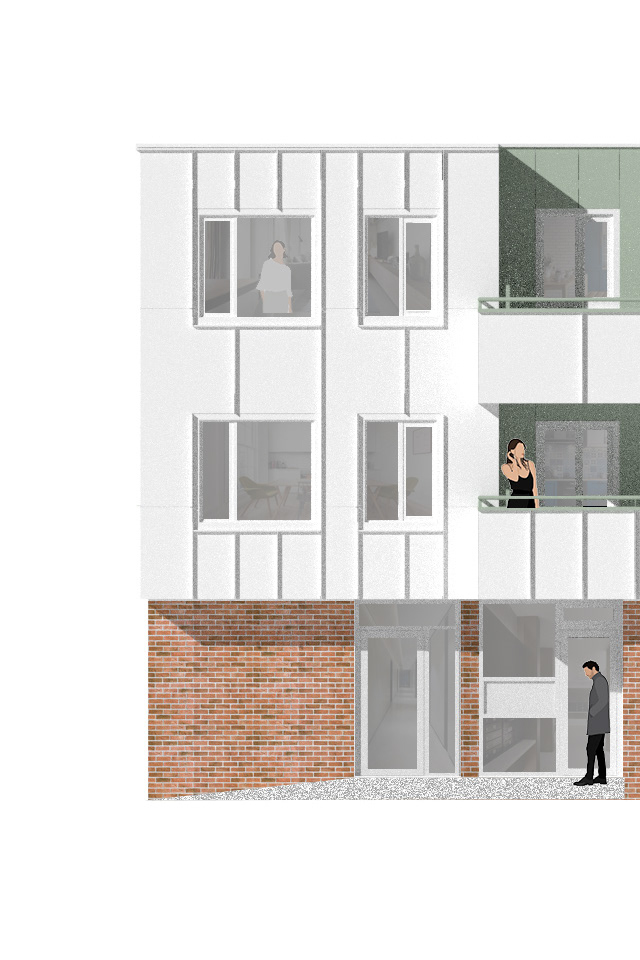


TOLLENSTRAAT
Location: Rotterdam, The Netherlands
Soon under construction
Program: Social Housing
Gross floor area: 589m²
Client: Havensteder, Het Bouwbureau
Soon under construction
Program: Social Housing
Gross floor area: 589m²
Client: Havensteder, Het Bouwbureau
Team: Maksymilian Benek, Luísa Ferreira Martins, Martine Duyvis
Eight building blocks of Passchier Vandensteen in Rotterdam-Noord needed a façade renovation. Studio Abacaxi is commissioned for one of the building blocks on Tollenstraat. Together with Lagado Architects, TMOJ and Laurens Boodt we had the task to create unique façade designs, while keeping the different buildings recognisable as a family. By the use of a light grey paneling and by enhancing the modularity with vertical fins, the contrasting architecture of Passchier Vandensteen has been memorised in the new design.
Eight building blocks of Passchier Vandensteen in Rotterdam-Noord needed a façade renovation. Studio Abacaxi is commissioned for one of the building blocks on Tollenstraat. Together with Lagado Architects, TMOJ and Laurens Boodt we had the task to create unique façade designs, while keeping the different buildings recognisable as a family. By the use of a light grey paneling and by enhancing the modularity with vertical fins, the contrasting architecture of Passchier Vandensteen has been memorised in the new design.
